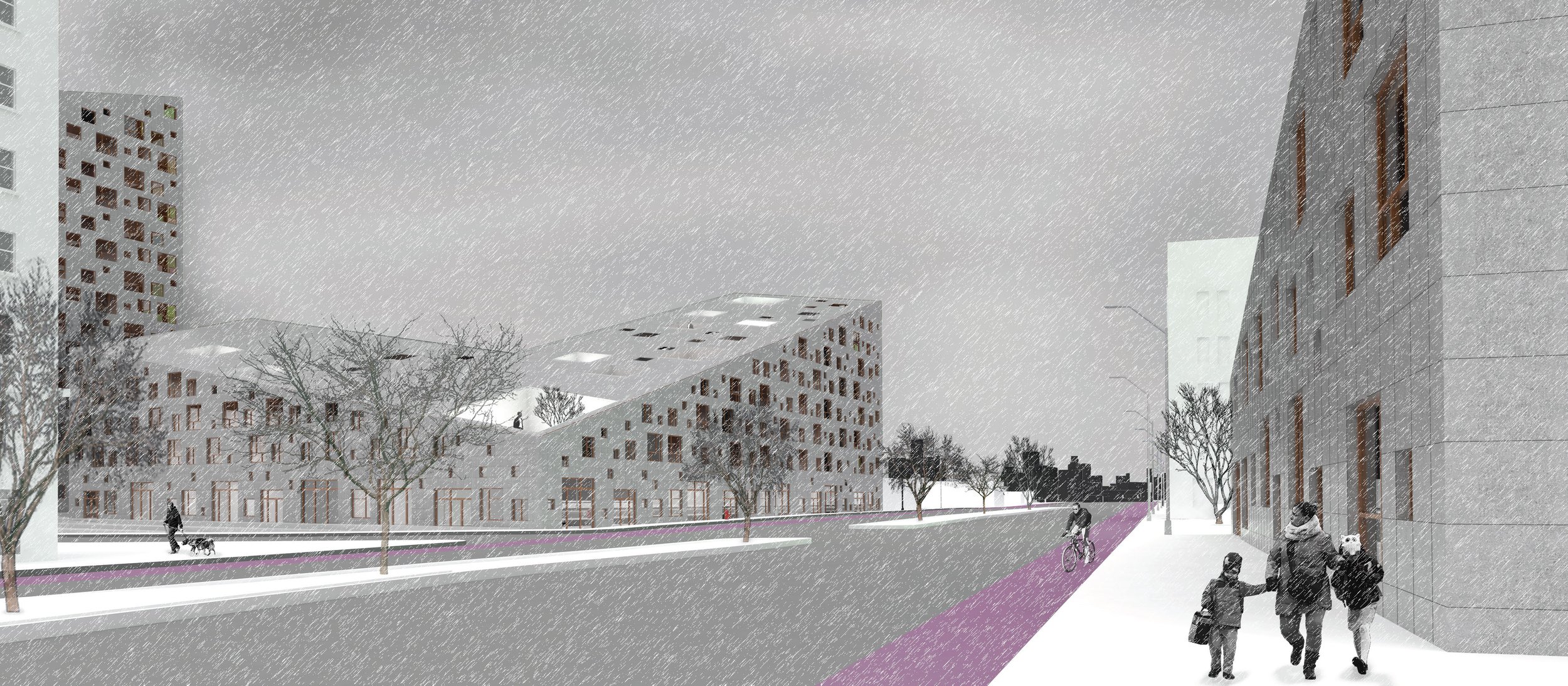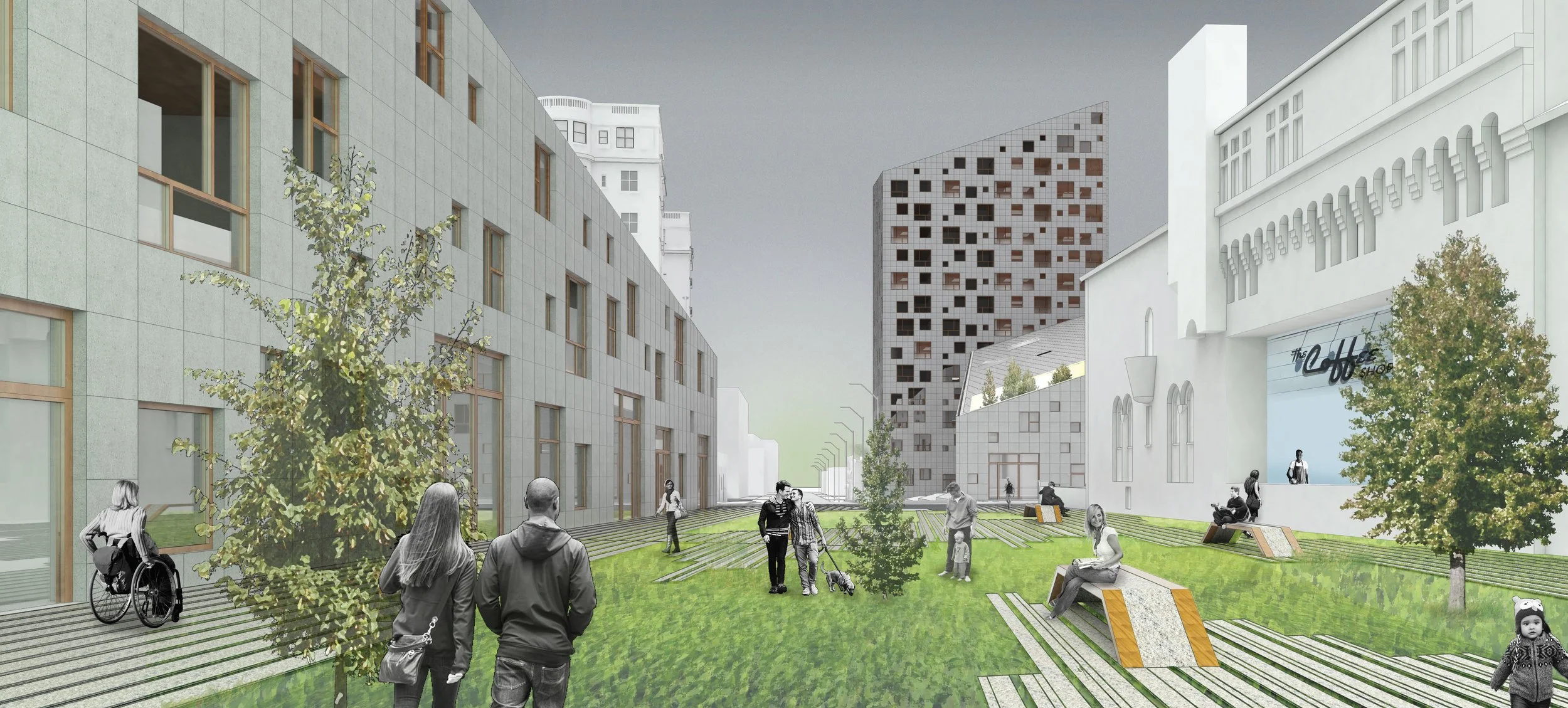DIP HAUS
OVErVIEW
Architectural Design // Academic Work: University of Michigan
Dip Haus is a proposal for a new mid-rise mass timber housing project located on two sites at the corner of E. Jefferson Avenue and Joseph Campau in the Lafayette Park neighborhood of Detroit. The project is sited along one of the new “green fingers” put forward in SOM’s 2015 master plan for the city. The project attempts to make a site divided by a six lane street feel cohesive while acting as an anchor point for a new community in Detroit. Dip Haus was designed for a studio in collaboration with the City of Detroit planning commission, and was showcased by the City of the Detroit to developers and architects as an example of new housing models for the city in 2018. The studio and project were nominated for the Architect Journal Studio Prize.










